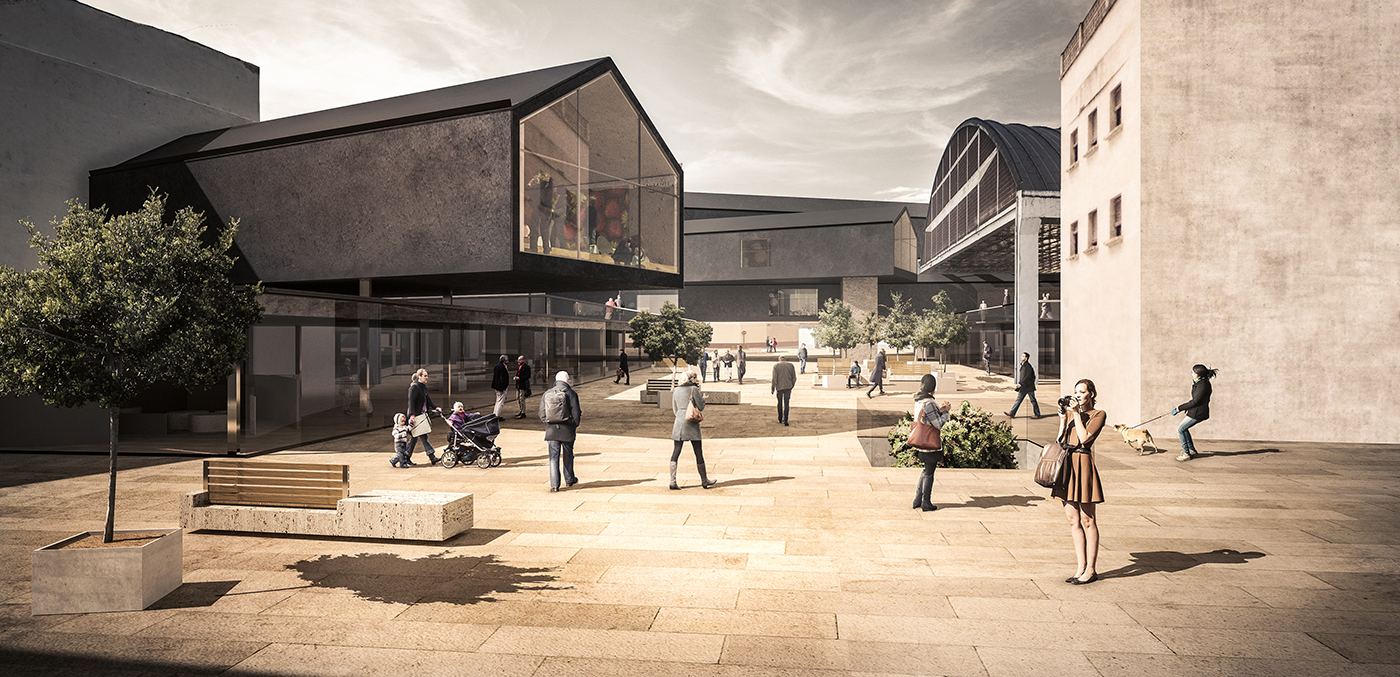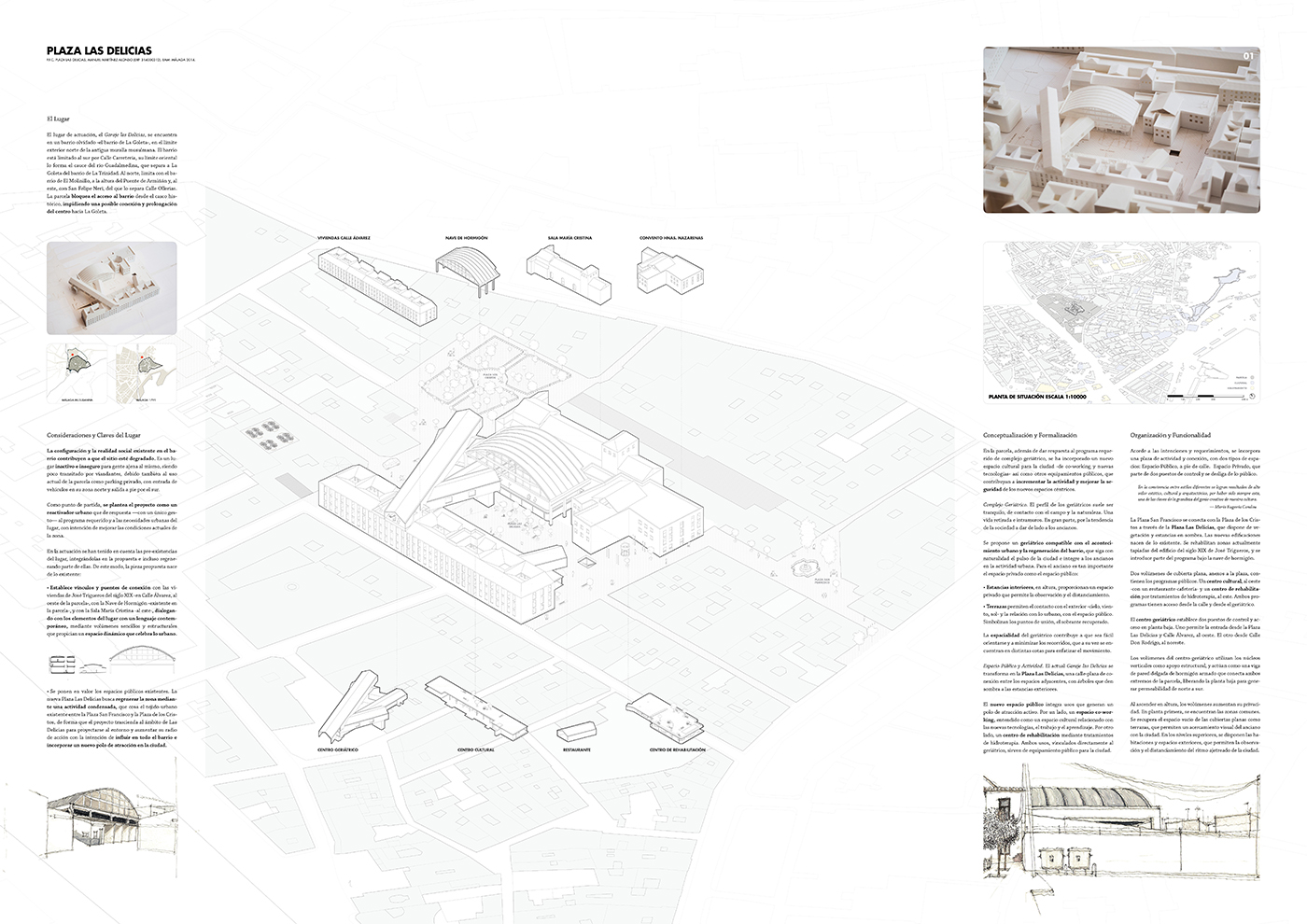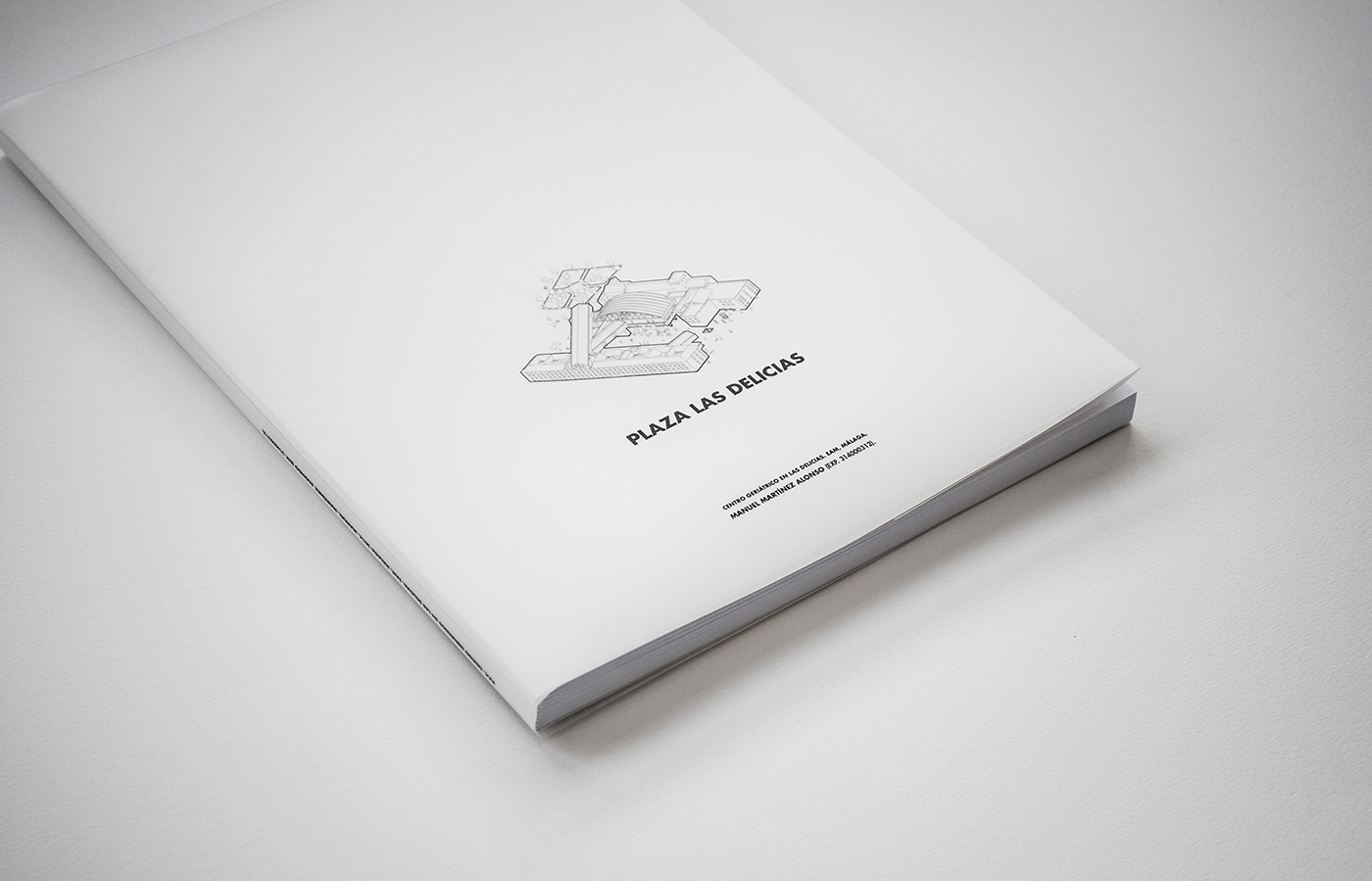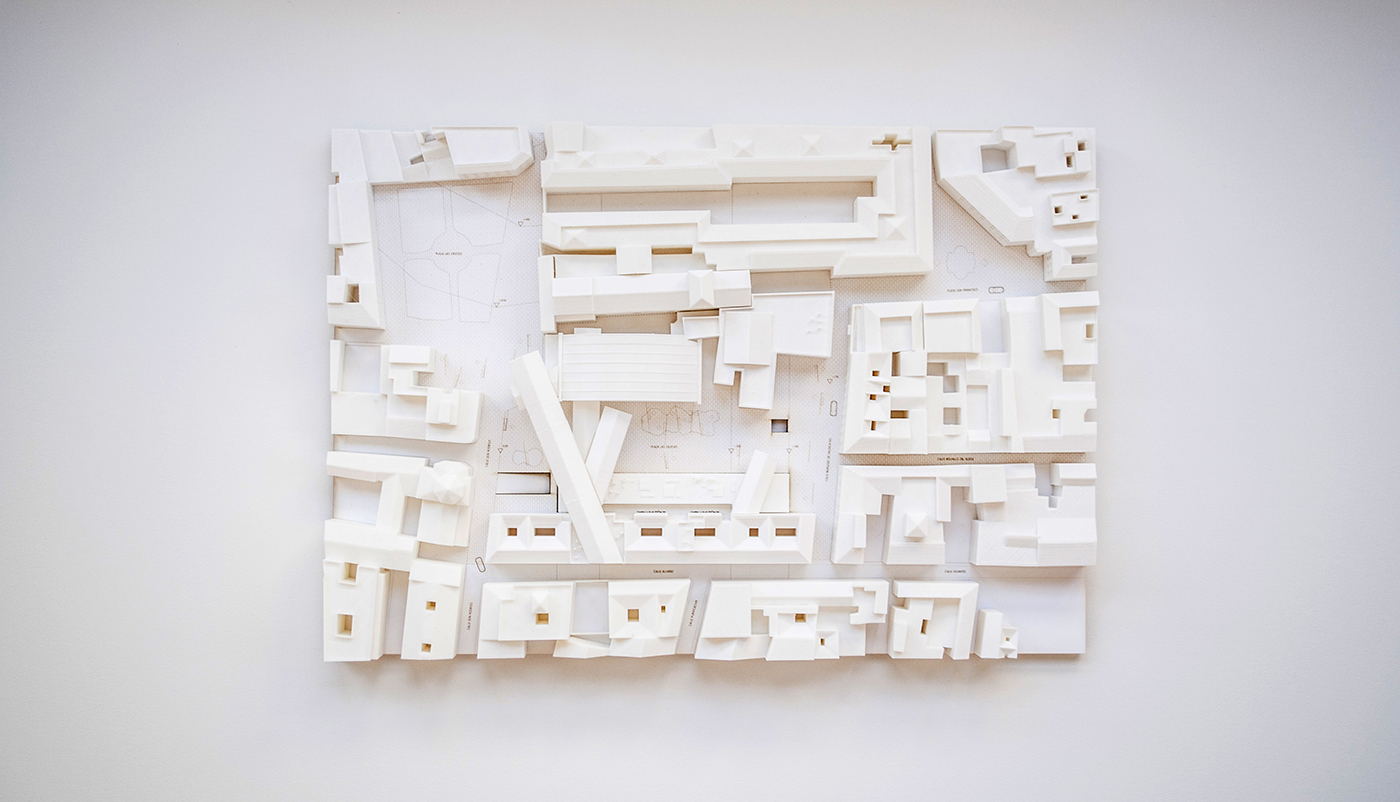Checklist for Your Final Project

How to structure the work you need to do for your final architectural project.
There is a clear reason why there are no tight guidelines on what to submit for the final architectural project: Each project is different.
You should do whatever your project needs to be properly understood by others. — Architecture Teachers. Always.
The present article tries to fulfill this lack of information. Please, understand that I am not responsible for any problems that following this guidelines may cause. They suggest a way of doing things to complete a final project of architecture which worked for me and my project. And, as I mentioned earlier, each project is a totally different story.
The Checklist
I have divided the checklist in various categories, each of them developed later on.
- A1 Project Boards (horizontal)
- 3xA1 Summary Boards (vertical)
- A4 Documentation
- Physical Model
A1 Project Boards

As of 2014, project boards should be presented in A1 format and laid out in landscape orientation. Usually, the amount of boards submitted is around 12 and 24 A1 formats.
The contents should develop the following sections — usually in the order shown.
-
Conceptual Approach. Analysis, intentions, strategies. A key part in any architectural project. However, what you need is an analysis deep enough to help you develop your project.
-
Urban Design (Spatial Environment). Location of your project within the city and its relationship with the surrounding areas.
-
Architecture. Drawings of the project, including; plans, sections, elevations, and other details that might help to better understand your project, such as perspectives or axonometric views. This section should include rendered views for the visualization of the main spaces of your project.
-
Construction. Details of the constructive systems used in the project. The details do not necessary need to represent real sections of the project, as long as they show the main constructive solutions. In my project, I detailed constructive systems at 1:20 scale, adding 1:5-scale zooms of the encounters between different building elements.
-
Structures. A module to show that you are capable of solving part of the structure of a project you designed—even if solving it means calculating it or delegating it to a consultancy. Any of these methods are perfect real-life case scenarios.
-
Installations & Services. Plans of the following solutions at an schematic level: Electricity and lighting systems (detailing the types of luminaries); Fire evacuation systems and routes; Water drainage; Water supply; Ventilation and air conditioning.
A1 Summary Boards

On previous submissions, the presentation of each final project has been done by students in front of three A1 summary boards. They should sum up all the points mentioned before, to explain the whole project at an schematic and conceptual level. Contents should be organized explaining first the general aspects of the project, finishing with technical details and particularities.
These boards need to be mounted on a 1-cm foam-board support.
A4 Documentation

For each of the following categories, here is a summary of what is needed to be include in the documentation file.
-
Analysis and Conceptual Approach. Extensive explanation of the analysis and things that have been taken in account in the initial stages of the project, as well as a detailed explanation of you conceptual approach to develop the project. This initial part also contains location drawings, programmatic schemes, and some other data of the project.
-
Constructive Solutions. Explanation of the constructive systems used in the project, as well as their compliance to the CTE (Código Técnico de la Edificación) and other codes that may apply.
-
Structure. Structural systems should be described at a conceptual level. Calculations should be attached at the appendix of the documentation.
-
Compliance of CTE. A section for each of the DB (Documentos Básicos), proving and explaining how project decisions help the project to comply with the regulations.
-
Installations. Systems adopted and calculations made for each of the categories.
-
CD. Remember when Compact Discs existed? Even though we are living in the twenty-first century, organizations still ask to burn data into CDs, instead of copying folders though the Internet or using flash memories. Some of your computers probably don’t even ship with a disc burner. For the project, you are required to burn all of the information contained in the initial checklist into a CD, so the jury can look at your project from home.
Physical Model

The scale depends on your project and on how your project can be better understood by others.
Some projects — that have a strong landscape component — require more than a single model. Usually, building models are done at scales ranging from 1:200 to 1:500.
Questions
My project has an important urban role. Would an urban proposal be suitable as a final project? Do I still have to define a building which I can then detail?
Some briefs are less clear about what their intended outcome is, and have a bigger need of analysis and urban study than others [briefs] which are more defined, and set a clearly defined outcome, both spatial and programmatic.
Because the purpose of the final project is to test your abilities in every single category previously mentioned, every project should have a constructed part — which is to be detail in terms of its architecture, construction, structure, and installations.
This is why I usually recommend to choose architecture-focused briefs. Other topics may be more interesting for its development, but the way we are marked by the jury does not exactly correspond with those types of projects.
Even though an extensive analysis and a detailed urban plan are needed for every project, you should have all this in mind from the beginning, even before of choosing a brief. After all, you will need to detail a building.
Wrap Up
Don’t obsess with any of the parts. You need to get a project done as a whole, and the different sections of it need to be closed as soon as they are ready. This project tries to prove that you are capable of solving every single part at a well-enough level.
Getting Architecture Done
This article is part of the Getting Architecture Done series. A series of posts about architectural methods, workflows and tools, titled . If you want to be notified when other articles are posted, go ahead an subscribe here.